




Detached new homes
Detached houses
A detached house is free standing home on a plot. With the exception of smaller homes, detached houses usually have a garage which can be integral, attached or detached garage. Detached new homes can have three, four or five bedrooms and often have en suite bathrooms, a study, utility and family rooms in the larger and more expensive versions. Link detached houses are usually attached to neighbouring properties by a garage.
Many new detached homes are three-storey with a bedroom and en suite in the roof space. Whilst they may have some of the disadvantages of townhouses, they are usually traditional layouts with the main reception rooms on the ground floor.
Avoid detached new homes that have no front garden or private driveway and those on very small plots that are overlooked. They can be more difficult to sell when the time comes. Shared driveways are another disadvantage so avoid if you can.
For:
- Freehold title - no management charges
- Larger gardens and free space around the home
- Quieter - no adjoining neighbours
- Generally larger houses with more rooms:
- Can be easy to sell as they have more appeal
- Garage and parking
Against:
- New homes are built on small plots even though detached
- Premium price - more expensive than other new home options
- Can be close to social housing
- Little or no front gardens on the newer versions.
- More maintenance than a terraced house or flat
- More expensive to heat - larger and all walls are external
Size and value for money
A typical new four bedroom detached new home is around 1250sqft. In 2012 in West Sussex, a detached house was priced at £360,000, equating to £290 per square foot.
Who are they for:
Second time buyers, families, buyers who like a garden. Buy-to-let landlords.
Who are they not suitable for:
Elderly retired buyers. Those cannot afford the premium prices and a large mortgage.
Our advice
Recommended! The best new home option. But this still can have many pitfalls for the unprepared. Ensure you know exactly what you are buying and ask questions. Although more expensive, you get what you pay for. See also What to look for when buying a new home.
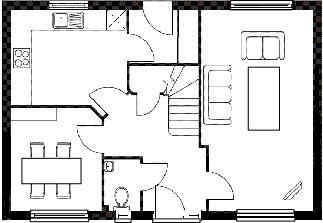
Cup’d
Living room
Kitchen
Utility
Dining
WC
Hall

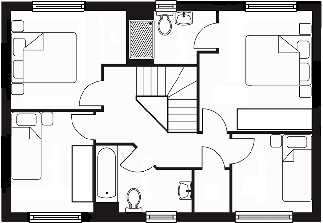

AC
En suite
Bathroom
Bedroom 3
Bedroom 2
Bedroom 4
Bedroom 1
Ground floor First floor
Four bedroom detached house
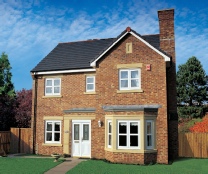
www.millerhomes.co.uk
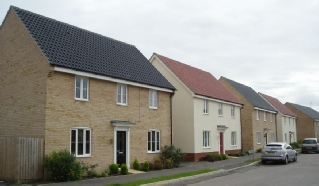
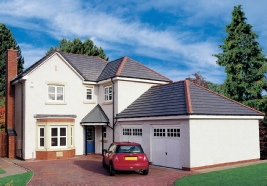
www.millerhomes.co.uk
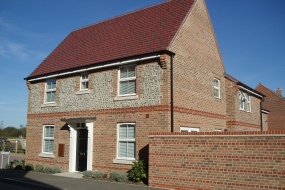
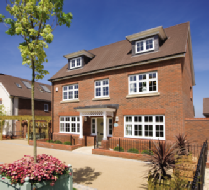
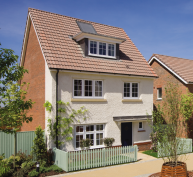
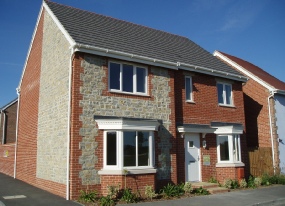
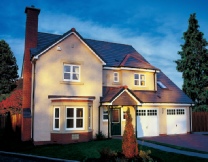
www.millerhomes.co.uk
Note: Floor plans are illustrative examples only. Any similarity between
actual designs, layouts and/or specifications is purely coincidental.
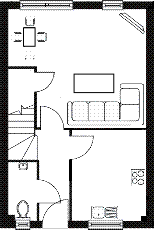



Living/Dining
WC
Cup’d
Kitchen
Hall
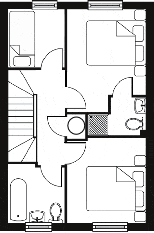
AC
En suite
Bathroom
Bedroom 1
Bedroom 3
Bedroom 2
Ground floor First floor
Three bedroom detached house
| Micro Homes |
| Studio Apartments |
| Apartments |
| Townhouses |
| Mews Houses |
| Terraced Houses |
| Detached Houses |
| Buying an apartment |
| Leasehold Property |
| Considerations when buying a flat |
| Retirement developments |
| Part exchanging |
| New homes can be bad for your health |
| Why buyers avoid new homes |
| Condensing boilers |
| Brownfield land |
| Consumer Code Dispute Resolution |
| Claiming Compensation - Adjudication Scheme |
| Tricks of the showhome |
| Sales advisors and sales centres |
| Timber frame new homes |
| Timber frame - what you need to know |
| Quality issues with timber frame homes |
| Fire and timber frame new homes |
| What the NHBC does |
| New stamp duty calculator |
| Scotland LBTT calculator |
| Removals and moving home |
| Packing and planning the move |
| Checklist for change of address |
| Choosing a mortgage |
| Avoiding mortgage refusal |
| Rules for new home mortgages |
| Help to Buy |
| First Buy |
| New Buy |
| Best Buys |
| Home Insurance |
| How to save on home insurance |
| Home insurance policy conditions |
| Flood insurance claim |
| Renting do's and don'ts |
| Section 106 Agreements |
| Community Infrastructure Levy 2010 |
| Snagging and Quality |
| Why do new homes have defects |
| Professional snagging |
| Snagging research |
| DIY snagging your new home |
| SNAGGING DEFECT PHOTOGRAPHS |
| External DIY snaglist |
| Internal DIY snaglist |
| External snagging defect photo slideshow |
| Internal snagging defect photo slideshow |
| External snagging defects from new homes |
| Who are the best house builders |
| The worst house builders |
| Builder's end of year figures |
| Finding a new home |
| HBF customer satisfaction survey results |
| NHBC awards league table |
| Job Vacancies |
| Persimmon Homes |
| Taylor Wimpey Homes |
| Barratt Homes |
| Bellway Homes |
| Redrow Homes |
| Bovis Homes |
| Berkeley Homes |
| Linden Homes |
| Crest Homes |
| Miller Homes |
| Bloor Homes |
| Taylor Wimpey on BBC Watchdog |
| New home customer satisfaction surveys |
| HBF New home survey results |
| HBF House builder star rating |
| Site Manager |
| Regional Managing Director 1 |
| Regional Managing Director 2 |
| Executive Chairman 1 |
| Executive Chairman final letter |
| NHBC warranty claim |
| Subject Access Request |
| New Home Blog |
| New Home News |
| Latest news |
| News 2011 |
| News 2010 |
| News 2008 |
| News 2007 |
| News 2006 |

