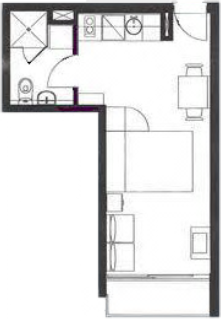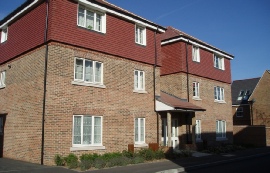






Studio Apartments
Studio flat
A typical studio apartment would consist of one large room that serves as the living, dining, and bedroom. Kitchen facilities can also be located in the central room or may be in a small separate room. The bathroom is usually in a separate smaller room.
These were popular in the housing boom in the late eighties with Barratt leading the way with their “Studio 2” versions with carpets, a furniture pack with drop down bed and kitchen appliances all included in the price.
Still popular in large cities especially in London, where high prices of other properties and flats make them a viable ‘crash-pad’ for commuters.
Studio floor plan

Living
area
Dining
Area
Balcony

AC

Typical new studio floor plan
Kitchen area
Living area
Dining
Bedroom
area
Shower room

AC
Size and value for money
A typical new studio apartment is around 300 to 450sqft. In 2012, a studio in east London was priced at £190,000 equating to a price of around £579 per square foot.
Our advice
Avoid! Offering poor value and limited space with all the pitfalls that come with Leasehold property. However, studios do offer a solution for commuters and may appeal to landlords. It would normally be better to pay a little more and buy a one bedroom flat that will be easier to sell when the time comes.
For:
- Economical solution for commuters
- Neighbours to keep and eye on the property
- Usually in City centre and close to all amenities
- Cheaper to heat being smaller
Against:
- Can be difficult to get a mortgage
- Do not hold their value as well as other new homes
- Lack of privacy, no separate bedroom
- Few windows
- Cooking smells if no separate kitchen
- Small living space
- Difficult to re sell in all but exclusive areas
- Expensive for what you actually get
- Very limited storage (cupboards and wardrobes)
- Service charges
- Leasehold
- Noise from neighbours –high density
- Parking can be limited or non-existent

Kitchen area
Bathroom
Bed
Note: Floor plans are illustrative examples only. Any similarity between
actual designs, layouts and/or specifications is purely coincidental.
| Micro Homes |
| Studio Apartments |
| Apartments |
| Townhouses |
| Mews Houses |
| Terraced Houses |
| Detached Houses |
| Buying an apartment |
| Leasehold Property |
| Considerations when buying a flat |
| Retirement developments |
| Part exchanging |
| New homes can be bad for your health |
| Why buyers avoid new homes |
| Condensing boilers |
| Brownfield land |
| Consumer Code Dispute Resolution |
| Claiming Compensation - Adjudication Scheme |
| Tricks of the showhome |
| Sales advisors and sales centres |
| Timber frame new homes |
| Timber frame - what you need to know |
| Quality issues with timber frame homes |
| Fire and timber frame new homes |
| What the NHBC does |
| New stamp duty calculator |
| Scotland LBTT calculator |
| Removals and moving home |
| Packing and planning the move |
| Checklist for change of address |
| Choosing a mortgage |
| Avoiding mortgage refusal |
| Rules for new home mortgages |
| Help to Buy |
| First Buy |
| New Buy |
| Best Buys |
| Home Insurance |
| How to save on home insurance |
| Home insurance policy conditions |
| Flood insurance claim |
| Renting do's and don'ts |
| Section 106 Agreements |
| Community Infrastructure Levy 2010 |
| Snagging and Quality |
| Why do new homes have defects |
| Professional snagging |
| Snagging research |
| DIY snagging your new home |
| SNAGGING DEFECT PHOTOGRAPHS |
| External DIY snaglist |
| Internal DIY snaglist |
| External snagging defect photo slideshow |
| Internal snagging defect photo slideshow |
| External snagging defects from new homes |
| Who are the best house builders |
| The worst house builders |
| Builder's end of year figures |
| Finding a new home |
| HBF customer satisfaction survey results |
| NHBC awards league table |
| Job Vacancies |
| Persimmon Homes |
| Taylor Wimpey Homes |
| Barratt Homes |
| Bellway Homes |
| Redrow Homes |
| Bovis Homes |
| Berkeley Homes |
| Linden Homes |
| Crest Homes |
| Miller Homes |
| Bloor Homes |
| Taylor Wimpey on BBC Watchdog |
| New home customer satisfaction surveys |
| HBF New home survey results |
| HBF House builder star rating |
| Site Manager |
| Regional Managing Director 1 |
| Regional Managing Director 2 |
| Executive Chairman 1 |
| Executive Chairman final letter |
| NHBC warranty claim |
| Subject Access Request |
| New Home Blog |
| New Home News |
| Latest news |
| News 2011 |
| News 2010 |
| News 2008 |
| News 2007 |
| News 2006 |

